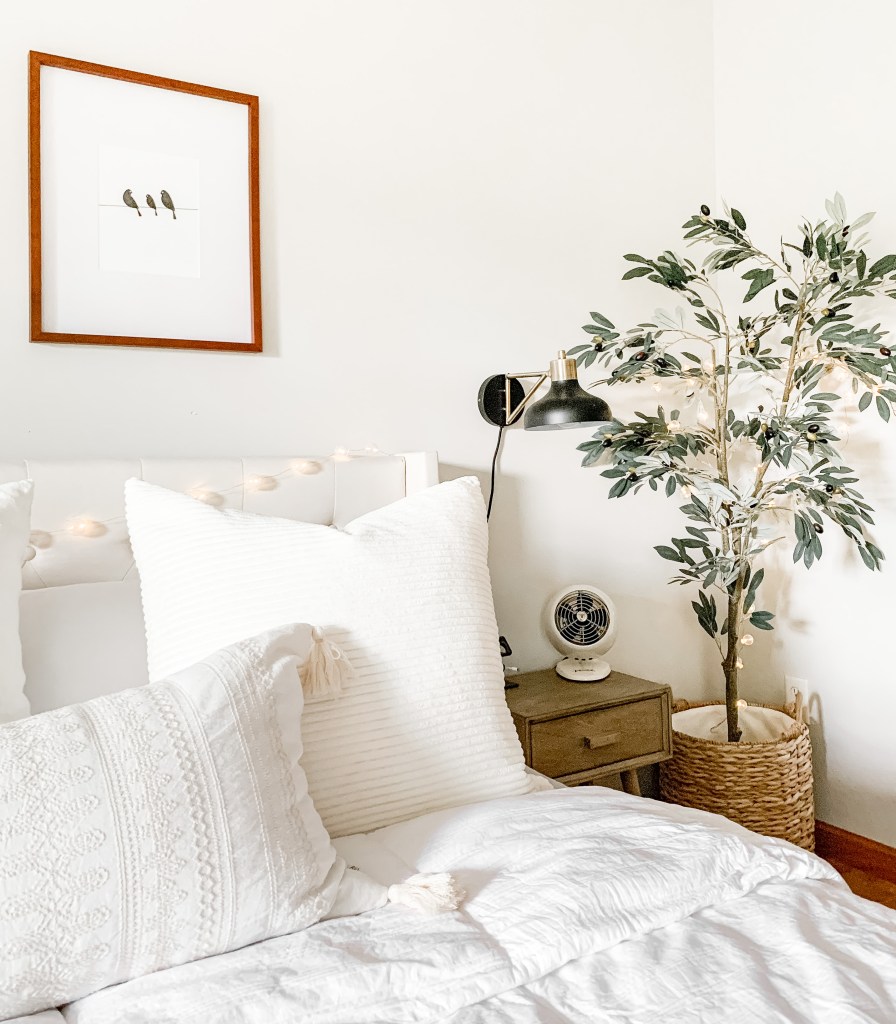


Done! (for now lol) I really wanted this room to be set up and relaxing, since we are in the midst of unpacking (yes, it’s been 3+ months but we are human), and tackling other projects. This house is a lot of work, which is why mentally I just needed a room “done”. Eventually we’ll replace trim, flooring, and doors, but that’s going to take a lot of time and money.
****LINKS**** Here are the links for everything:




